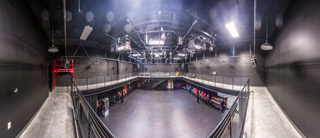Our Facilities
EMU’s primary theater facilities were part of a major renovation of the University Commons in 2011.
MainStage Theater
The MainStage Theater seats 200 and features a gracious entry, modern seating and curtains, and audience-friendly lighting and aisle lights. Check out a 360 tour of the MainStage Theater.
The intimacy and semi-thrust form of the previous configuration has been retained for this theater. Technology includes modern stage lighting and sound reinforcement equipment, a high-intensity LCDprojector and automated rigging systems for accessing the over-stage equipment.
The best part: spacious dressing rooms, adjacent to the stage house, including shower and changing rooms for men and women, 12 makeup stations, laundry facilities, and a “green room” lounge area.
Studio Theater
 The relocated Studio Theater, named for the late Lee Eshleman, a 1986 EMU art graduate, provides the theater community with a flexible space for producing plays
in an infinitely variable setting. Called a “black box” because of its neutral color
and shape, it is capable of becoming any form of stage with the addition of portable
seating risers and stage scenery.
The relocated Studio Theater, named for the late Lee Eshleman, a 1986 EMU art graduate, provides the theater community with a flexible space for producing plays
in an infinitely variable setting. Called a “black box” because of its neutral color
and shape, it is capable of becoming any form of stage with the addition of portable
seating risers and stage scenery.
A permanent balcony is included for actors, crew, or even audience members, modern
stage lights and lighting control system, and an all-over automated lighting grid
for ease of access and maximum flexibility. Close access to Common Grounds coffehouse makes it convienent for audiences to enjoy refreshments during intermissions or after-show
conversation.
Other facilities
Productions are also staged sometimes in Lehman Auditorium, Martin Chapel, and outdoors on Thomas Plaza, located at the top of the campus lawn directly in front of the campus center. View our campus map.



