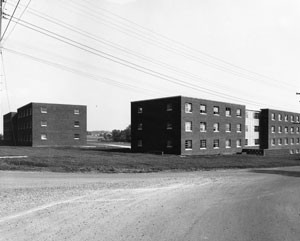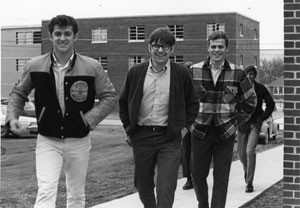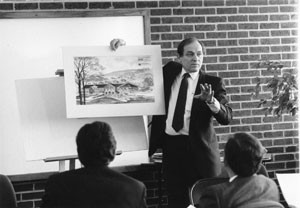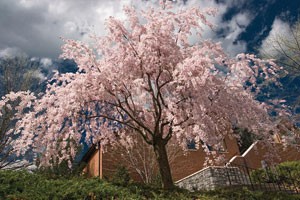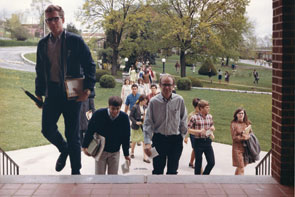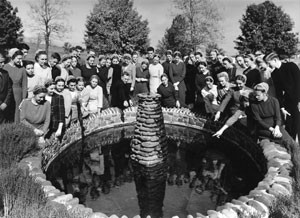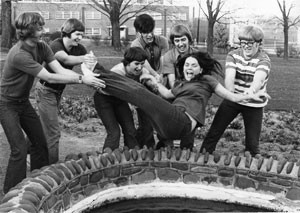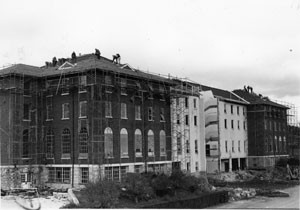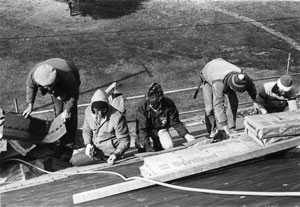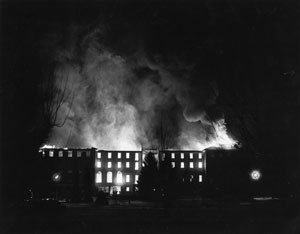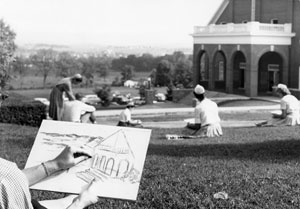
Drawing on campus lawn
In 1960, after two years of discussion, EMC opened a seminary under the leadership of Chester K. Lehman (whose son Robert later played a role in making EMC a leader in energy conservation). It was housed in a government-surplus structure that had belonged to the Civilian Conservation Corps. The seminary walked a distinctive path among its peers in that it emphasized pastoral ministry and missionary service rather than academics and research.
In 1961, President Mumaw decided it was time for EMC to stop reacting to crises in facilities and instead try to anticipate future needs and respond accordingly. He presented EMC’s first 10-year development plan, encompassing a new men’s dormitory, science hall, library, and high school building. The board hired Meade Palmer, a specialist in campus planning. With women well housed in Northlawn, dormitory space for men was fast becoming the most urgent priority.
Elmwood and Maplewood dormitories for men were built in 1962-63. It was the year when WEMC was allowed to broadcast instrumental music for the first time. And a piano was permitted in the music department for “technical studies.”
In 1963, the faculty and board approved an enlarged campus plan, which included a recently purchased field of 45 acres east of the campus and “took into account needs for the foreseeable future: a science hall, a library, and a seminary building; more dormitories; athletic fields and a field house; an amphitheater; buildings for academic, fine arts, and home economics purposes; an education and psychology center; faculty apartments and family housing; and a president’s house.”
When a new brick building was opened for the high school in 1964, it marked the beginning of a transition toward institutional separation of Eastern Mennonite’s secondary and collegial education, which was officially completed in 1984.
In 1968, EMC opened what was then a state-of-the-art science center, costing $1.4 million (in today’s dollars, $8.4 million). The fundraising drive followed receipt of a federal government grant of $349,544 for science facilities, which campus leaders debated whether to accept. The grant came with burdensome stipulations, such as no religious use of the building. This, coupled with Mennonites’ historic desire to chart a course separate from governments, made the grant less than attractive. In the end, however, the need for the facility outweighed EMC’s misgivings. Donations were sought to raise the remaining $1 million necessary to build.
Donors and foundations gave in the range of $5,000 to $50,000 per gift ($30,000 to $300,000 in today’s dollars) to meet the goal. The trustees later dedicated the center to biology professor Daniel B. Suter, widely credited for EMC students enjoying an acceptance rate of more than 85 percent into medical, dental and veterinary schools during his nearly four decades of science instruction, 1948-1985.

Crowded library conditions in the north annex of the Ad Building motivated a heroic effort to build a freestanding library in the late 1960s.
Less than a year after opening the science center, Myron Augsburger, the fifth president of Eastern Mennonite, announced a massive fundraising drive for EMC’s first freestanding library. As in the case of the science center, the timetable was determined in part by a federal government grant for $388,629. It needed to be used to build the library or it would be lost. EMC was desperate for a proper library.
The library rooms in the Administration Building were so crowded, if a student rose from his or her seat to take a break another student might fill it. The lighting was poor and the atmosphere stuffy. With dormitory rooms above their heads and a noisy tile floor beneath their feet, students felt distracted by a cacophony of sound. And there was no space to expand the book and periodical collections.
The outcome of the December 1969, library fundraising drive was so remarkable, it caused the Richmond Times-Dispatch to editorialize that EMC’s students “can indeed perform miracles.” For the first time in half a century, EMC made national news, with stories on the library drive carried to 32 states via more than 100 newspapers and many radio and TV broadcasts. The story even went overseas via the military’s Stars and Stripes newspaper and an April 1970 National Geographic story on the Shenandoah Valley. To learn how almost every person on campus – with support from their home churches and communities – enabled EMC to raise about $113,000 in four days (equivalent to $641,500 today), read James O. Lehman’s lively account…
One change in the library plans that Augsburger regrets to this day was the elimination of the architect’s idea of extending the roof beyond the building and having it supported by surrounding columns. “It would have given the library more of a classical look and enabled it to blend better with the older buildings on campus,” he says. “But trustees felt we needed to cut costs, and the columns were considered non-essential.”
As always, EMC was walking a tightrope between being fiscally responsible and building facilities that ideally met the functional and aesthetic requirements of the community.
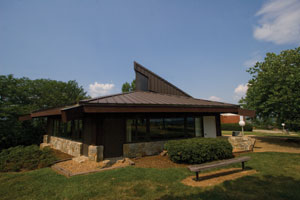
The Discipleship Center has been used as a peaceful gathering place on the Hill since 1974.
In 1974 the Harman family, which counted many alumni among its members, sought to donate a simple building for worship and fellowship. It was to be situated on top of the Hill, and it was to be in memory of father and husband Frank Harman, who had died in a farm-tractor accident. The campus opinion board and columns of the Weather Vane were filled with dissenting voices. One letter writer penned: “Very plausible arguments against the construction are poor stewardship, the pressing need for other projects, whether donors should dictate the direction of EMC’s development, the morality of constructing buildings for prayer and the destruction of the Hill which will surely follow.”
The board of trustees shifted the proposed location of what came to be known as the Discipleship Center from the peak of the hill toward the 1930s-era Vesper Heights Observatory to the north, but chose to accept the gift and proceed with the project.
Today – more than 20 years later – one would be hard-pressed to find someone associated with EMU who has not enjoyed the beauty and peace of the Discipleship Center, with its stunning view of Harrisonburg. In this case, as in others, changes strenuously resisted initially at EMU have been embraced years later. “Everybody likes what they are familiar with,” notes Eldon Kurtz. “They have memories associated with the way things were.”
In 1975-76 President Augsburger launched the last of his ambitious efforts to bring EMC into the modern age with its facilities. The 1943 chapel was then more than 30 years old and basically had been untouched for those decades. Renovations began immediately and so did fundraising. At the end of 18 months, the chapel was much more than a gathering place for worship. It had safe electrical wiring, air conditioning, and comfortable, attractive seating. It was EMC’s first performing arts auditorium, with sound equipment, a stage offering room for performers to enter and exit from the sides, dressing rooms, restrooms, and a basement-level floor devoted to educating music students, including a rehearsal hall. Sadly, it proved to have poor acoustics for vocal or instrumental music (see Ken J. Nafziger’s and John Fast’s comments also in this issue). The pricetag? About $700,000 – $2.5 million in today’s dollars – with a $300,000 debt ($1 million in today’s dollars) remaining when the renovated facility opened in 1976.
The cost of renovating Lehman Auditorium had skyrocketed due to the way construction was billed – on a “cost-plus” basis, rather than by bid secured by a signed contract. EMC learned from this painful lesson, and has operated on the basis of firm contracts at fixed prices ever since, though competing bids are not always sought, for reasons explained toward the end of this package of articles.
- Eastern Mennonite University dorms Elmwood and Maplewood
- Eastern Mennonite University students in front of a dormitory.
Two of the three 1960s-era box dormitories are slated for renovation; both were built soundly by reliable local contractors. The third, built cheaply by an out-of-state contractor, is not judged worthy of renovation and will be demolished.
A glance at the box in the ‘Tapping Roots’ section listing the construction dates of key buildings at EMU will reveal that housing dominates the 90-year list of building projects. Of the 19 building projects from 1960 to 2000, about half involved new housing.
“If you don’t have decent housing for students, they won’t come,” says the eighth and current president of EMU, Dr. Loren Swartzendruber ’76. “Of course,” he adds with a chuckle, “what was ‘decent’ for me as a student in the 1970s isn’t decent enough for many of our prospective students today.”
Today most folks of all ages want air conditioning on hot, humid days, for instance, but only two of EMU’s five dormitory buildings have central cooling. (EMU rents its dorms during the summer to groups ranging from youngsters at their first overnight camp to great-grandparents attending church retreats.) Fewer people are willing to accept a double room and share their sleeping space with someone else, even if charged a lower price, though they are happy to share a living room and kitchenette with others.
Of EMU’s five dormitories, Hillside built in 1995is the clear favorite among students, forcing the university to restrict admission. Hillside features a pod-system of several single bedrooms clustered around a common living space and up-to-date climate control features (individually controlled thermostats, insulated walls, double-paned windows).
In the unceasing cycle of maintaining and upgrading campus facilities, nothing major has been done for housing at EMU since Hillside opened 12 years ago, one of the longest housing gaps in EMU’s 90-year history.
In a recent meeting (June 23, 2007), the board of trustees discussed taking out loans to modernize the two 44-year-old dormitories – Elmwood and Maplewood. They suggested that loans could be repaid over time from the rental fees charged.
The other two dormitories from the 1960s – Oakwood and Roselawn – were not under consideration for renovation. The type of construction used in Roselawn conveys sound so clearly, Jason Garber ’05 recalls that he and his roommate wore earplugs while in their Roselawn room to block sound from nearby rooms. “Even if the guy living in the next room played his music quietly, it sounded as if his speakers were beside us,” Garber said. When wearing earplugs, “we tapped on each other to get each other’s attention.” Roselawn’s small windows are also unpopular, reducing both light and ventilation.
Due to the non-enduring (and non-endearing) characteristics of Oakwood and Roselawn – both erected using then-fashionable building methods to quickly solve immediate space problems – physical plant director Eldon Kurtz now recommends that they be replaced or dismantled.
LeRoy Troyer, pictured below showing a conceptual sketch of what became the current seminary building, has been the lead architect for EMU for 30 years. The Troyer Group improved the landscaping of the campus, paying attention to such details as which trees blossom at what season, and addressed the circulation patterns of both pedestrians and vehicles.
In 1978, a Mennonite architect in his seventh year of practice came to Harrisonburg to attend a meeting of the Mennonite Economic Development Association, better known as MEDA. His name was LeRoy Troyer, and as President Myron Augsburger quickly realized, there was good reason that Troyer was a rising star on the national scene.
Troyer embodied a unique combination of practice and theory. A member of a Mennonite church in Indiana, Troyer had been raised Amish, doing simple building and design out of necessity. After leaving school at age 16, he spent three years as a draftsman for a contractor.
By the time Troyer entered Notre Dame’s architecture school at age 27 – after almost a decade of simultaneously studying and working (while helping his wife raise three children) – Troyer was as interested in the social-transformative possibilities of his field as he was in the nuts and bolts of it.
In his final year as an architecture student in 1970-71, Troyer traveled widely in the United States, Canada and Europe as a youth delegate to international conferences on topics that particularly interested him: energy conservation, protecting the environment, and affordable, humane housing. (In the 1980s Troyer would become a leader in Habitat for Humanity, working closely with Jimmy and Rosalynn Carter, both domestically and overseas.)
Troyer was the chief organizer for the first International Youth Conference on the Environment, which drew about 250 delegates from 75 countries to meet in Hamilton, Ontario. (The article on energy efficiency shows the link between EMU’s pioneering role in energy conservation and Troyer’s interest in the subject.)
EMC needed a master plan, and Augsburger felt that Troyer was the right man for the job. “He talked a lot about the Mennonite vision of community. He understood us, and he thought the campus and its buildings should reflect our sense of community.” Augsburger said he took Troyer’s portfolio to the EMC board of trustees and they, too, were impressed.
MEDA members Jim and Joy Millen stepped forward with $50,000 to enable the college to hire Troyer and his team to carefully assess the construction and energy-efficiency of each building, map the way buildings and grounds were used, and consider ways to aesthetically harmonize EMC’s hodge-podge of buildings.
The Millens’ $50,000 turned out to be the seed EMC needed to blossom. The difference between the appearance and functionality of EMC of the 1960s and EMU of the 2000s is dramatic. In the 1970s landscaping was carefully planned after considering such questions as: What happens if disease hits one species of our trees – will that denude our campus? What vegetation will reduce erosion on this slope? Which trees and bushes should serve as windbreaks? What impact will this planting have on light and on energy usage in this nearby building? In nature’s seasonal rotation, what colors and leaves will be visible when?
As a result of changes made in the 1970s, busy Mt. Clinton Pike no longer bisects the campus; it runs along the side of it, funneling heavy traffic away from most buildings. The heart of the campus looks and functions like a popular park, with grass, flowerbeds, trees, walkways, benches and a fountain, instead of like a big driveway and parking lot, as it was starting to become in the 1960s.
Generations of students enjoyed the central “fish pond,” as these photos, dated 1939-40 and 1972 indicate. When the Campus Center was built in the mid-1980s, the pond was rebuilt with red brick.
Much of this can be traced directly back to Troyer’s 1979 master plan for EMC/EMU. Judging by responses to surveys – from campus users during the school year and from those who come for short summer stints – the campus looks and feels good to most people. “It’s pretty and peaceful,” sums up their comments.
Troyer and Richard C. Detweiler, who became the sixth president of EMC in 1980, struggled with what to do about the all-important hub of EMC’s campus, the 60-year-old Ad Building with its mismatched annexes.
As in the past, money was an issue, so the board of trustees opted to renovate rather than replace the administration complex, using EMC’s vast network of people with construction skills – some working on a voluntary basis – with EMC acting as its own general contractor. Troyer was asked to design a new façade for the renovated building.
Renovations were well underway – a new shingle roof had been put on by 100 volunteers, many from out of state – when disaster struck on January 17, 1984. Fire destroyed the building overnight. By morning only a shell remained. The city fire marshal was never able to determine the cause, whether human or material, of the fire.
Students, employees and alumni milled disconsolately around campus, some stunned into silence, others sobbing and hugging each other. “It was a funeral atmosphere,” said music professor Kenneth J. Nafziger, who was in his eighth year at EMC.
In the fall of 1983 and early winter of 1984, renovations to the Ad Building (top photo) and
its annexes were nearing completion. Volunteers had just finished applying new
roofing shingles when an overnight fire gutted the entire complex.
Today the devastation of the night is preserved by a stark sculpture near the site of the former south annex. Steel beams that drooped and twisted in the inferno are anchored into the ground. They have rusted into dark brown. A white metal dove perches at the pinnacle of one beam, which bends around a white metal window frame, void of glass. The frame is topped by six concentric panels that comprise an arc.
Hurrying to classes and appointments, do folks realize they are passing …one of Eastern Mennonite’s original arch-head windows? …a monument to both destruction and resurrection?
Like many others with deep attachments to the Ad Building, Eldon Kurtz ’76 grieved over its death. Kurtz had matured into adulthood as a student within its walls and then had devoted himself to maintaining it for seven years as director of EMC’s physical plant. Kurtz loved the building’s history of sheltering six decades of students and of being built piece by piece as money and often-volunteer labor permitted.
“I thought the fire was a setback, but I thought we would regroup and continue on,” Kurtz said in an interview published in the Mennonite Weekly Review a year and a half after the disaster. “Renovation of the old building had been my dream for years as physical plant director… It didn’t even enter my mind that a decision might be made to go with something new.” Kurtz left his job with EMC soon after he learned that the Ad Building would not be rebuilt, but replaced with a contemporary structure designed by Troyer.
The Harrisonburg Daily News Record published a glowing editorial on March 28, 1984, calling EMC “one of this area’s most valuable resources” and urging local citizens to help EMC recover from the fire by contributing to the cost of a replacement building:
EMC is the most visible part of the large Mennonite community in the central Shenandoah Valley, and in time of trouble it looms large in rescue and help operations. Its faculty and alumni serve the community in many ways, and it is in every respect a good neighbor.
Now it is EMC’s turn to need help, which we hope the residents of Harrisonburg and surrounding areas will give in ample measure. We urge readers to send a check for $100 – larger or smaller contributions will not be spurned – to ensure that EMC will rise stronger from the ashes of its disastrous fire.
Volunteers under the auspices of Mennonite Disaster Services dismantled the remaining walls and floors and hauled away the debris.
EMC students held an auction and bake sale, as well as spent two days doing local odd jobs, raising $40,000 ($80,200 in today’s dollars). Participants at the annual seminary-sponsored leadership seminar took up a collection and contributed $4,000 to the building fund. Many members of Franconia Mennonite Conference donated the equivalent of a day’s wages, for a total of $73,000 ($146,000 in today’s dollars). Gifts large and small flowed in.
Sixty-eight individuals, couples or business entities gave $10,000 or more (look for their names on a brass plaque near the north entrance of the building they financed). Frances Harman, who made metal toys in the 1930s to pay her college tuition and who became matriarch of the family who put up the Discipleship Center, gave $650,000 (about $1.2 million in today’s dollars).
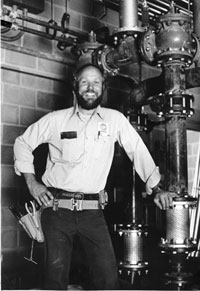
Eastern Mennonite’s Eldon Kurtz
Physical plant director Eldon Kurtz, pictured in the mechanical room of the Campus Center in 1986, departed from his job at Eastern Mennonite in the mid-1980s, feeling frustrated after the board of trustees chose not to rebuild the gutted Ad Building. Kurtz was hired by Brunk Mechanical, which sent him back to work as a subcontractor on the new Troyer-designed Campus Center. He grew to love it as much as he loved the old Ad Building. Kurtz returned to be physical plant director in 1997.
By the time construction on the new building began, Eldon Kurtz found himself back on campus as the project director for one of the building’s subcontractors, Brunk Mechanical. Kurtz was in charge of the heating, electricity and plumbing for what became the Campus Center. His frustration over the decision not to reconstruct the burned building slipped away.
“The more I worked on the new building, the more I liked it,” Kurtz says now. “From a mechanical point of view, it was magnificently designed. I started to buy into it, to feel I had a stake it in. It was healing to work on it. It became ‘my’ building like the old one was.”
(After working at Brunk Mechanical for six years, Kurtz moved to directing the physical plant at a large government institution, Western State. He returned to his old job as Eastern Mennonite director of physical plant in 1997, glad of the experience of working in busi ness and with the state, but thrilled to be back. “This is where my heart lies. Unlike state government, here you are trusted to do your job right from the outset, unless you give folks a reason to distrust you.”)
EMC did indeed “rise from the ashes.” When the new building opened in 1986, it bore a brass plaque at its south entrance with this statement of intention: “The Campus Center shall have a new progressive image, which has accents of harmony with other buildings on campus and has continuity with the past. It shall be energy efficient.”
The Campus Center became the first building since Northlawn was finished in 1957 to re-embrace key elements that Jacob Shenk used 40 years previously – the arch-head windows at important visual points, the limestone-block foundations, the dominant red brick, the shed-style roofing. Inside, one can find some of the original Ad Building bricks, salvaged after the inferno, lining the walls of the boardroom on the top floor.
Over time the Campus Center has become the most-defining, most-beautiful structure at EMC, featured on dozens of university-produced booklets, catalogues, calendars, videos and web pages.

Perhaps most importantly, the Campus Center serves as a model for fiscal responsibility in building. Construction proceeded as funds came in – and $4 million did come in – but only $3.5 million were spent on the building itself. The remaining $500,000 was set aside in an endowment for the center’s upkeep.
This endowment reflected a new policy by the EMC board. Learning from experience, the trustees decided that no new facilities would be added to the campus without provisions made for keeping them in good working order; henceforth every building would have to have its own endowment amounting to a hefty percentage of the total building cost.
In an October 11, 1986 editorial, the Daily News Record praised EMC for opening a building that is “completely paid for and with sufficient endowment to maintain it indefinitely.” The editorial writer continued:
It has taken hard work, perseverance in the face of adversity and cooperation under crowded conditions, but at last the new Campus Center stands at the heart of EMC…
Long may it continue to bring the light of learning to those who enter, and to maintain its witness to the entire Mennonite community and to the world beyond.
